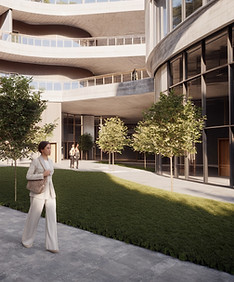Aquavit
Outdoor Dining Parklet
Location:
Midtown, NYC
Lot Size:
486 sf
Description
This project reimagines restaurant seating as an immersive spatial experience inspired by the undulating ceiling of New York’s Aquavit restaurant. Captivated by the sculptural quality of its interior, the design transforms the original wave motif into a three-dimensional landscape that shapes both the architecture and user experience of a small-scale outdoor dining space.
The parklet features five semi-enclosed dining "cabins" arranged along a curved circulation path. Their layout follows the rhythm and flow of the original wave pattern, resulting in softly circular forms that promote intimate, personal interaction among guests. The defining element of the design is a series of laser-cut, two-inch-thick wood layers, stacked and shaped to form walls, seating, and spatial dividers. These sculptural wooden layers guide movement and conversation, turning a simple meal into an architectural moment.
The wave-like walls serve multiple functions: they curve into seating both inside and outside each cabin, and integrate shelving for greenery that adds a layer of softness and privacy. These planted elements allow nature to blur the edge between public and private space, reinforcing a calm, welcoming atmosphere.
More than a backdrop, the design invites interaction—visitors are meant to touch, notice, and revisit. Each curve, shelf, or gap reveals new details over time, encouraging repeat visitors to discover something different with every experience. This project is about more than just dining; it’s about creating beauty that’s felt, remembered, and reinterpreted every time someone enters the space.
Drawings
3D Walkthrough Video






.jpg)



