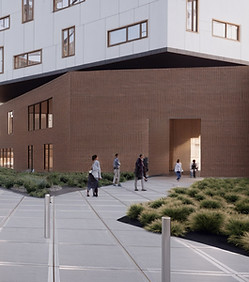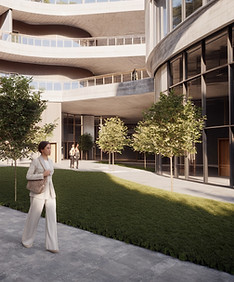Create Your First Project
Start adding your projects to your portfolio. Click on "Manage Projects" to get started
Aesop
Retail - Beauty Sector
Location:
Madison Ave, NYC
Lot Size:
4,640 sf
Description
This project explores a speculative future in which in-person retail becomes a rare, luxury experience—driven by automation, artificial intelligence, and shifting class dynamics. In response to this unsettling vision, the design imagines a new kind of Aesop flagship: one that pushes beyond commerce and becomes a curated space for interaction, experimentation, and self-care.
The program blends traditional retail with immersive amenities—a beauty bar, product testing stations, workshops, and wellness services like massage and skin consultations—creating a destination that invites visitors to engage physically and emotionally with the brand. The experience is designed to be slow, tactile, and deeply human in contrast to the fast, transactional nature of digital commerce.
Inspired by Aesop’s most iconic products, the material palette references amber glass bottles and pale skincare tubes, translating their softness, transparency, and warmth into architectural form. Walls and ceiling elements are fluid and continuous—curving in smooth, wave-like forms that appear to pour from above, echoing the viscosity of moisturizers and cleansing oils.
The existing structural columns were preserved and became the foundation of the spatial layout. Around each, half-circle forms radiate, creating intimate enclosures and guiding circulation. Ceiling-suspended partitions define product zones, seating, and display systems while avoiding hard divisions—fostering openness and layered transparency throughout.
This project uses the familiar calm of Aesop’s identity as a counterpoint to a disquieting future. It proposes that retail can still be personal, poetic, and sensorial—even in an AI-driven world—if we design it with intention, elegance, and a commitment to physical experience.
Drawings
3D Walkthrough Video





.jpg)




