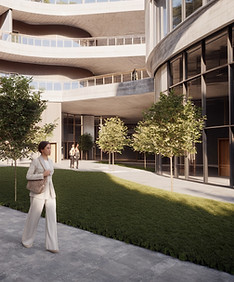Boomerang
Café
Location:
Newark , NJ
Lot Size:
5,200 sf
Description
Boomerang Café is a conceptual interior design project inspired by Philippe Starck’s iconic Boomerang Chair. What drew me to the chair was its striking contrast: a softly curved, seashell-like back paired with bold, rectangular legs. This interplay between fluid and geometric forms became the foundation for the café’s design language.
The most prominent feature is the ceiling installation—a sculptural wave formed from suspended rectangular columns. This design echoes the sweeping arc of the chair’s back, translating its elegance into an architectural scale. The “wave” above not only draws the eye but also sets the mood, creating a sense of movement and rhythm throughout the space.
This pattern language continues throughout the interior, repeated and reinterpreted at different scales on the walls, furnishings, and lighting features. The result is a cohesive environment where contrast becomes harmony, and where form and function work together to create a memorable spatial experience.
Drawings
3D Walkthrough Video









.jpg)
