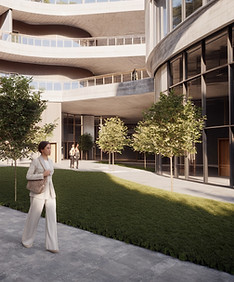Kiln
Multi Family Residential
Location:
Hudson Yards, NYC
Lot Size:
56,000 sf
Description
On a layered urban block within the future phase of Manhattan’s Hudson Yards, this multifamily housing development redefines residential well-being through a design that scales from the intimate to the infrastructural. The project is guided by a human-centric vision—one that prioritizes light, air, spatial openness, and the subtle choreography of communal life.
At the micro scale, each apartment unit is designed to maximize exposure to natural light and fresh air, ensuring a bright, healthy living environment. Open-concept layouts blur the distinction between kitchen, living, and dining areas, promoting fluid movement and a sense of spaciousness within even the most compact units. Dedicated work zones support the realities of hybrid lifestyles, enabling productivity without sacrificing comfort.
At the building scale, the emphasis on light and connectivity continues through well-lit corridors and double-height communal spaces that punctuate every floor. These shared nodes not only bring in daylight but create vertical gathering points that strengthen social ties between neighbors. Material transitions—concrete, metal, and glass—underscore the project’s interest in tactile contrast and long-term durability.
Zooming out to the site scale, the placement of buildings responds sensitively to sun paths and adjacencies, reducing shadow impact and enhancing natural light throughout the public realm. Landscape design is integral: passive zones, shaded seating areas, and open plazas invite informal gathering, reflection, and rest. The result is a seamless flow between architecture and landscape—between residence and retreat.
Conceptually, the project explores a language of opposites—large and small, dark and light, open and enclosed, void and mass. These contrasts organize the experience across all scales, allowing each space to oscillate between privacy and collectivity, intimacy and expansiveness.
This multifamily community doesn't impose itself on its site—it responds to it. By integrating wellness, flexibility, and thoughtful planning at every level, the design cultivates not only livable units, but a vibrant, interconnected neighborhood within the fabric of New York City.
Drawings
3D Walkthrough Video




.jpg)





