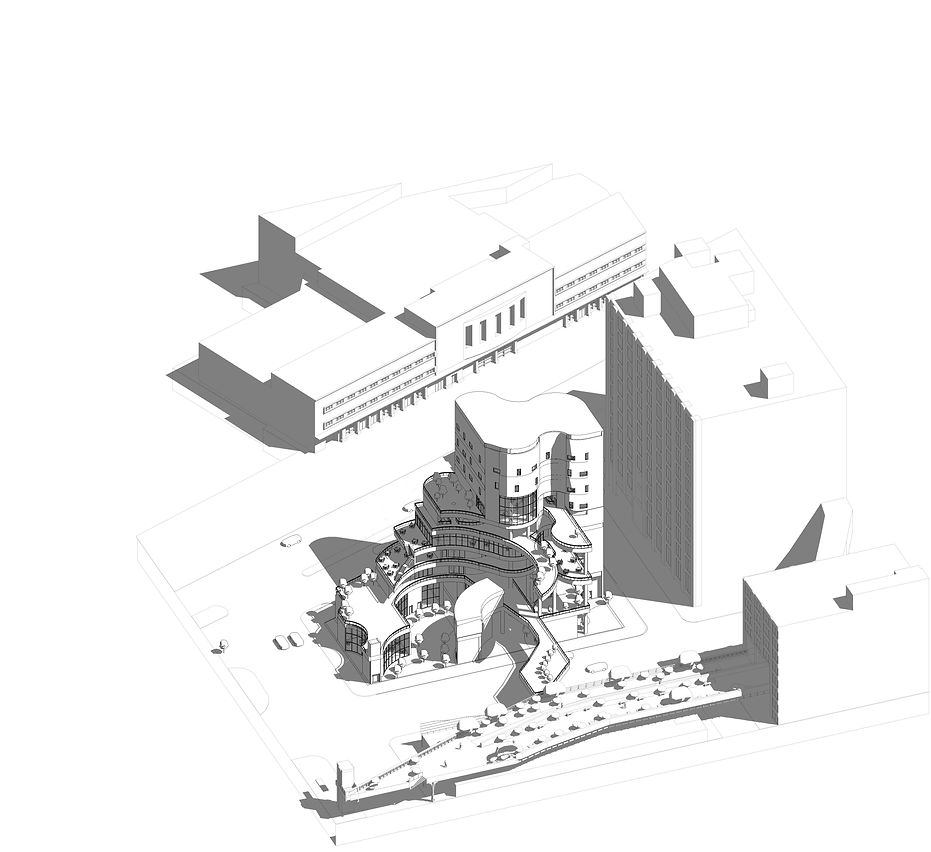No Collections Here
Sort your projects into collections. Click on "Manage Collections" to get started
Strata
Mixed Use Public - Oriented Development
Location:
14th Street Park, NYC
Lot Size:
26,600 sf
Description
This mixed-use development explores the architectural interplay of mass and void through a formal language of repetition, contrast, and permeability. Sited between the West Side Highway and the High Line, the project responds to two opposing urban conditions: a dense infrastructural corridor on the west and a light, elevated landscape on the east.
The design is rooted in a consistent geometric module—applied across floors to reinforce visual coherence—while strategic shifts in volume introduce step-backs, terraces, and bridges that mediate scale and circulation. The west façade presents as heavy and grounded, with a solid concrete wall that serves as both a structural core and a sound barrier. In contrast, the east edge opens toward the city, activating the High Line with visual and physical permeability.
Programmatically, the project includes a hotel, restaurant, galleries, retail, and public spaces distributed across multiple levels. Pedestrian bridges link different program zones, creating moments of suspension and transparency within the mass. Public piazzas, courtyards, and a rooftop observation deck offer layered experiences from the street to the skyline.
Light is a central design driver: solar orientation informs massing cuts, bridge locations, and the extent of openings, allowing sunlight to penetrate deep into the site. Interior spaces like workshops, dining zones, and galleries are designed with varying scales of enclosure and openness, supporting both private reflection and public activity.
Ultimately, this project redefines the edge of the highline and west side highway as a threshold between infrastructure and community—where architecture shifts from compression to openness, and from solid to light.
Drawings
3D Walkthrough Video




.jpg)





