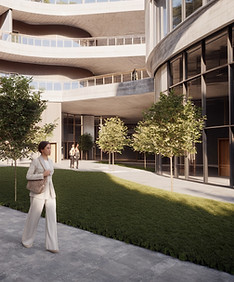Zen
Tiny Suite
Location:
Sherburne, NY
Lot Size:
128 sf
Description
Zen is a minimalist 8' x 16' x 10' tiny suite designed to create a calming retreat that connects visitors with the natural landscape. Nestled within a rural setting of rolling hills, dense forests, and nearby agricultural land, the suite sits in close proximity to a quiet creek—enhancing its relationship with nature through both sight and sound.
Despite its compact footprint, the design maximizes functionality through strategic spatial layering. Varying wall thicknesses accommodate hidden storage and programmatic features, such as a tucked-away bathroom sink integrated into a carved-out nook, minimizing visual clutter while enhancing usability.
Inside, the plan is organized around spatial differentiation rather than walls. The sunken living area establishes a cozy, grounded atmosphere, while the elevated sleeping zone introduces a subtle shift in height that delineates function and fosters a sense of retreat. The mattress itself rests slightly below floor level, inviting occupants to feel anchored and immersed in the natural surroundings—both physically and psychologically—without sacrificing comfort.
Zen is not just a living space—it is a spatial experience designed to slow the mind, embrace the land, and reframe smallness as serenity.
Drawings
3D Walkthrough Video









.jpg)
